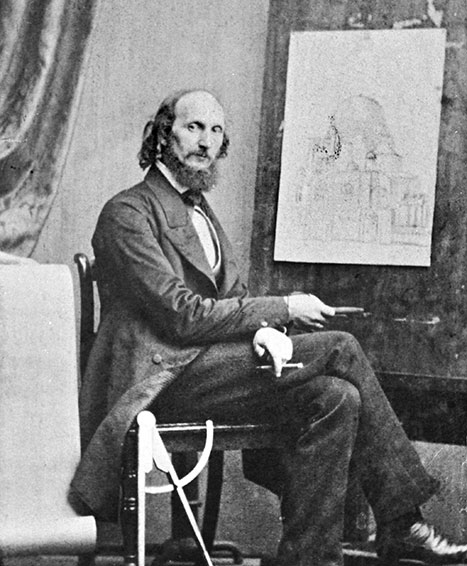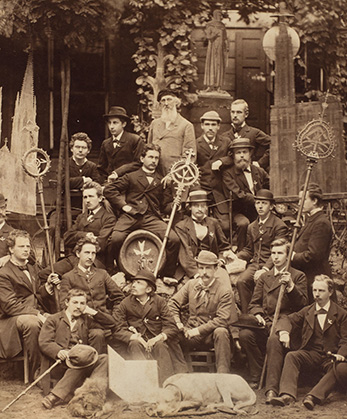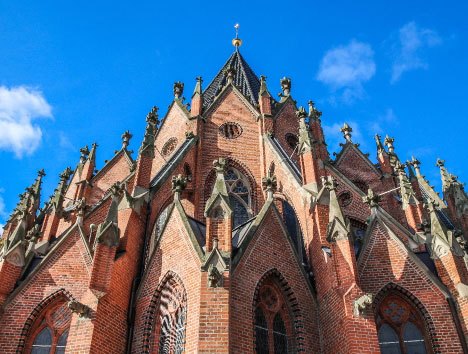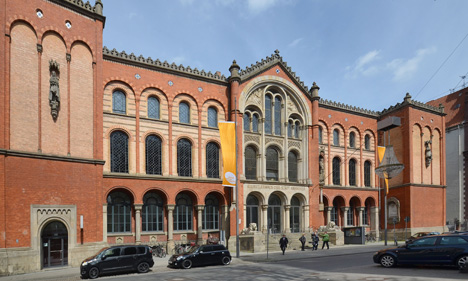CONRAD WILHELM HASE
Founder of the Hanoverian Brick Gothic Style
Conrad Wilhelm Hase (1818–1902) was a highly respected professor at the Hanover Technical University who, from 1875 onwards, designed comprehensive restoration plans for the Old Town Hall. Hase was a passionate preserver of historical architecture: his unwavering belief in the beauty and authenticity of medieval architecture always drove him to research and consciously revive every original construction technique, no matter how small. It is said that he often spent hours discussing with bricklayers and stonemasons in order to personally inspect even the finest details and to infect the craftsmen with his enthusiasm.

Conrad Wilhelm Hase at the easel, around 1866
© Historisches Museum Hannover

Conrad Wilhelm Hase in the circle of his architecture students, around 1890 © Historisches Museum Hannover
Hase had a fine sense of how a building can tell a story from the inside out: he was convinced that every subsequent change blurred the soul of a house. His style – referred to as the “Hanoverian School” – was characterised by a consistent revival of late medieval building traditions: brick as the main material, carefully crafted blind arcades and partly plastic terracotta friezes, as well as a picturesque asymmetry, set deliberate counterpoints to sober Neo-Renaissance or Neoclassicism designs. During his restorations, Hase often removed later fixtures in order to reconstruct an idealised image of the Middle Ages, and supplemented missing components (such as a stair tower) in a moderate but independent design idiom.
Those who worked with Hase report on his sincere warmth and humour in dealing with students: he took the time to teach them not only technical tricks, but also to emotionally win them over to the importance of Gothic forms. His curiosity drove him: he regarded Hanover not only as a study object, but as a living, integrated work of art in which every brick edge and every gable told a chapter. Also typical is the careful handling of historical substance: newly added components are separated from the old building facade by clear joints and material contrasts, so that the sense of medieval proportions is preserved, but at the same time the building history remains legible.

In Hanover, Hase’s signature shapes the cityscape through buildings such as the Old Town Hall, whose inner courtyard facade (“new atrium”) with its round-arched arcades and terracotta decorations is one of the fundamental works of the Hanoverian School. His other buildings, such as the

Inquiries and further information: assistenz@hrg-hannover.de
© 2026. All rights reserved